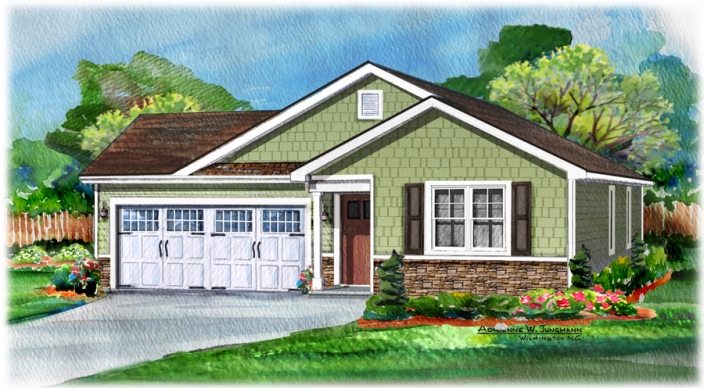My Home Portfolio
Save your favorite homes with one click!
Save your favorite homes with one click!


Collection: Coastal Collection
Sq. Ft.: 1216
Bedrooms: 3 | Bathrooms: 2 Full
Levels: 1 | Garage: 1, 2
Hickory design available with 1 or 2 car garage
For over 63 years, Pyramid Homes has been part of a family-owned business building affordable, quality homes to meet the needs of your family and lifestyle... Continue »